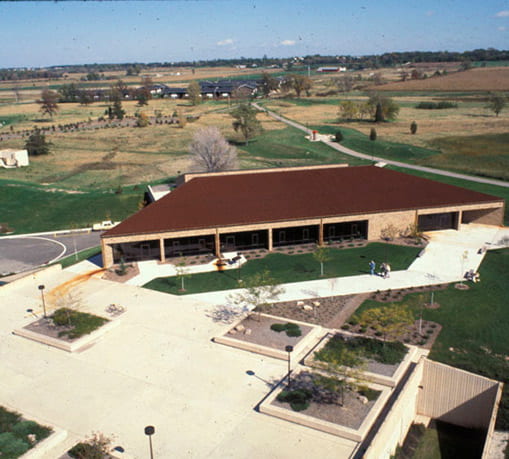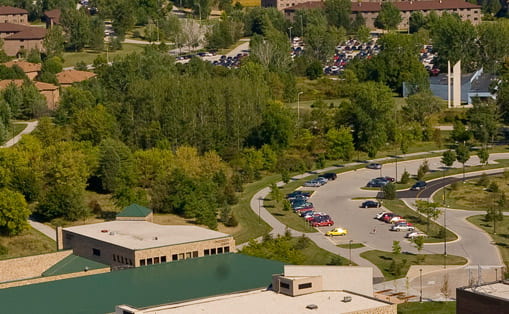New ‘park’ space will link student housing, University Union

Site work will begin this fall to create a park-like area for student gatherings, events and recreation on three acres of undeveloped land separating UW-Green Bay’s Residence Life complex and the University Union.
UW-Green Bay Chancellor Thomas K. Harden gave final approval to the project earlier this month. No public funding is required. The cost of the clearing, landscaping and improvements, estimated at $100,000 to $150,000, will be covered by University Village Housing, Inc., the private non-profit corporation that builds and maintains student housing for the University.
Planners say the area will strike a balance between active and passive activities for students, faculty, staff and visitors to enjoy. Preliminary plans include:
• At least two sand volleyball courts
• An area with picnic tables, benches and grills
• A large, level lawn for impromptu Frisbee, soccer, football, kickball, etc.
• A platform area with electrical power for staging outdoor concerts, speakers and other special events
• Lighting and landscaping
Brenda Amenson-Hill, dean of students for UW-Green Bay, says the new space figures to be a popular spot for student activities. It will serve a greater institutional purpose, as well.
“Presenting an active, vibrant campus can be very important in recruiting and retaining top students,” she says. “We give campus tours every day and people recognize that UW-Green Bay has one of the most beautiful campuses in the state, but we have never really been able to point to a ‘campus quad’ or that one central destination space.
“This project has that potential. We’re tying together the University Union, the Residence Life complex and our academic core — Mary Ann Cofrin Hall, in particular — in a positive way, highlighting the traffic and activity on that part of campus, and creating a magnet for even more activity.”
The area is bounded by existing footpaths and the University Union to the west, campus housing to the north, Leon Bond Drive and the Mauthe Center (the former Ecumenical Center) to the east, and the main visitor parking lot and the University’s largest and busiest classroom building, Mary Ann Cofrin Hall, to the south.
The project gained momentum in 2010 when on-campus residents and student government leaders met with UW-Green Bay staff members from Residence Life, Student Life, the University Union and Phoenix Athletics to discuss what students saw as a need for an outdoor multi-purpose space close to the campus center.
A planning committee was formed, and its report was subsequently endorsed by the Student Government Association, the student Residence Hall and Apartment Association, University leadership and the UVHI Board of Directors. Also expressing support were the Chancellor’s Sustainability Committee, facilities and grounds officials, and faculty and staff experts in natural areas and biodiversity.
A portion of the site will be cleared and graded. Existing stands of trees will be removed or selectively thinned, with some mature and more desirable trees preserved throughout. Brush and dense, fast-growing popple will be removed entirely.
Planners say the effect will be to “open up” the area and make it more inviting and attractive to visitors. Residence Life officials also say they want a more direct connection to the campus core including the Cofrin Library, the Union and centrally located academic buildings.

This late 1970s photograph shows the relative relationship of the then-new University Commons (now the University Union) to the old Village Apartments (the forerunner to today's Residence Life complex).
When the nine original apartment buildings and University Commons building were new in the 1970s, the connecting footpath crossed a quarter-mile of open fields. That separation has effectively narrowed in the decades since, with facility expansion and 17 new residence halls. The newest, Keith Pamperin Hall, is only about two hundred feet from the Union. However, unmanaged growth of trees and brush on the three-acre parcel (see photo below) has created a visual barrier, as well as a perception problem.
“Parents of prospective students, on tours, will occasionally ask about the safety issue of walking at night, or whether the dining hall is convenient to housing, even though it’s actually quite close,” Amenson-Hill says. “We also find that summer campers and other visitors sometimes have to ask for directions.
“In that way, this is going to be a major improvement.”

This aerial photo (circa 2008) shows the roof of the expanded Union in foreground and new student housing at upper left. Fast-growing trees and brush on the vacant three-acre parcel at center have grown up along the path to obscure campus views.
Amenson-Hill notes that use of the new, parklike area won’t be limited to on-campus residents, current students or the campus tour program. The space would be available for general community use and all-University events, of course, as well as possible alumni reunions, orientation sessions, summer camp, pre-college programs, and Phuture Phoenix Day activities.
The Edward Weidner Memorial Carillon, the memorial garden and landscaped area at the tip of the acreage, nearest the Union, will remain in place and be incorporated into the larger design.
It is expected that landscaping and lawn work will be completed in time for full use by fall semester 2013.




